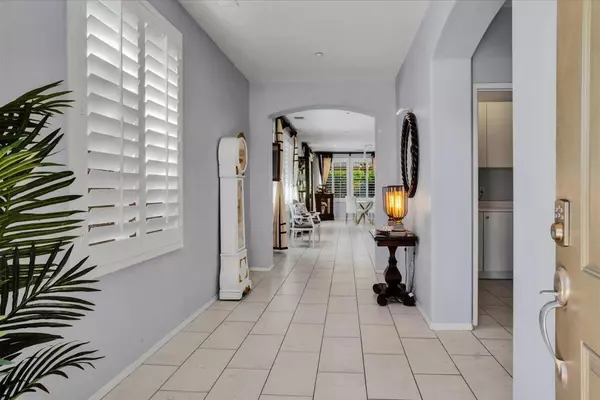$560,000
$575,000
2.6%For more information regarding the value of a property, please contact us for a free consultation.
2 Beds
2 Baths
2,023 SqFt
SOLD DATE : 12/19/2024
Key Details
Sold Price $560,000
Property Type Single Family Home
Sub Type Single Family Residence
Listing Status Sold
Purchase Type For Sale
Square Footage 2,023 sqft
Price per Sqft $276
Subdivision Four Seasons
MLS Listing ID 219118530PS
Sold Date 12/19/24
Bedrooms 2
Full Baths 2
Condo Fees $431
Construction Status Additions/Alterations,Updated/Remodeled
HOA Fees $431/mo
HOA Y/N Yes
Year Built 2007
Lot Size 6,534 Sqft
Property Description
This spacious 2-bedroom, 2-bathroom home in Four Seasons Palm Springs offers 2,023 square feet of elegant living space, including a bonus den currently used as a music room. Featuring high ceilings, ceramic tile flooring throughout, granite and quartz countertops, and dual walk-in closets in the primary suite, it perfectly combines style and comfort. The west-facing backyard is a private oasis with stunning mountain views, artificial turf, and multiple seating areas, ideal for outdoor relaxation.Located in a vibrant 55+ community, the home enjoys resort-style amenities like a clubhouse, pools, fitness center, and courts for tennis, pickleball, and bocce. Walking and biking trails, a game room, a library, and a full-service restaurant add to the appeal. Just minutes from downtown Palm Springs, it's a fantastic location for an active, relaxed lifestyle.
Location
State CA
County Riverside
Area 331 - North End Palm Springs
Interior
Interior Features Breakfast Bar, Separate/Formal Dining Room, High Ceilings, Open Floorplan, Recessed Lighting, Storage, Bedroom on Main Level, Main Level Primary, Primary Suite, Walk-In Closet(s)
Heating Fireplace(s)
Cooling Central Air, Electric
Flooring Tile
Fireplaces Type Gas, Living Room
Fireplace Yes
Appliance Dishwasher, Freezer, Disposal, Gas Oven, Gas Range, Ice Maker, Microwave, Refrigerator, Range Hood, Self Cleaning Oven, Water To Refrigerator
Laundry Laundry Room
Exterior
Exterior Feature Rain Gutters
Parking Features Driveway, Garage, Garage Door Opener
Garage Spaces 2.0
Garage Description 2.0
Fence Block, Privacy
Pool Community, Electric Heat, In Ground
Community Features Gated, Park, Pool
Amenities Available Bocce Court, Clubhouse, Controlled Access, Fitness Center, Game Room, Meeting Room, Management, Meeting/Banquet/Party Room, Other Courts, Barbecue, Picnic Area, Paddle Tennis, Pet Restrictions, Recreation Room, Tennis Court(s), Trash
View Y/N Yes
View Mountain(s), Panoramic
Roof Type Shingle
Attached Garage Yes
Total Parking Spaces 4
Private Pool Yes
Building
Lot Description Back Yard, Corner Lot, Drip Irrigation/Bubblers, Front Yard, Lawn, Landscaped, Level, Near Park, Planned Unit Development, Paved, Rectangular Lot, Sprinklers Timer, Sprinkler System, Yard
Story 1
Entry Level One
Architectural Style Traditional
Level or Stories One
New Construction No
Construction Status Additions/Alterations,Updated/Remodeled
Others
HOA Fee Include Sewer
Senior Community Yes
Tax ID 669700049
Security Features Fire Sprinkler System,Security Gate,Gated Community,24 Hour Security,Key Card Entry
Acceptable Financing Cash, Cash to New Loan
Listing Terms Cash, Cash to New Loan
Special Listing Condition Standard
Read Less Info
Want to know what your home might be worth? Contact us for a FREE valuation!

Our team is ready to help you sell your home for the highest possible price ASAP

Bought with Non-Member (Merced) • Merced Non-Member

"My job is to find and attract mastery-based agents to the office, protect the culture, and make sure everyone is happy! "
232 W Olive Ave #20, la Habra, California, 90631, USA






