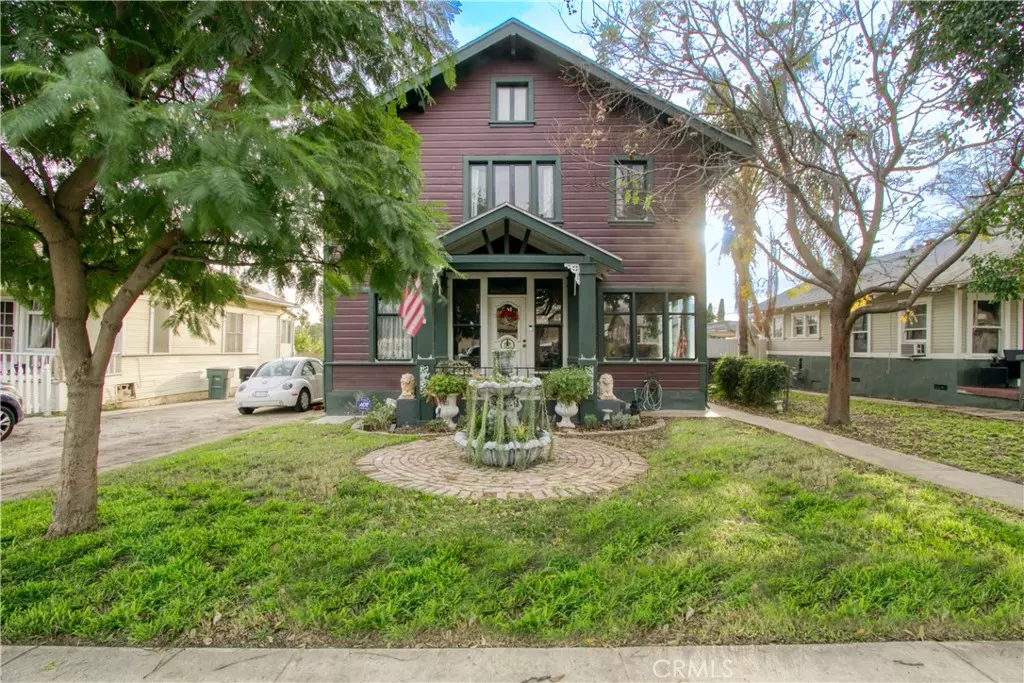$589,000
$589,000
For more information regarding the value of a property, please contact us for a free consultation.
4 Beds
3 Baths
2,665 SqFt
SOLD DATE : 03/31/2023
Key Details
Sold Price $589,000
Property Type Single Family Home
Sub Type Single Family Residence
Listing Status Sold
Purchase Type For Sale
Square Footage 2,665 sqft
Price per Sqft $221
MLS Listing ID EV23008009
Sold Date 03/31/23
Bedrooms 4
Full Baths 2
Half Baths 1
HOA Y/N No
Year Built 1895
Lot Size 6,969 Sqft
Property Description
Located between the prestigious Wood Streets, Downtown Riverside, Mt. Rubidoux, Evergreen Memorial Park, and Riverside Community College. The prime location of this home allows you to watch fireworks from Mt Rubidoux right from your spacious backyard! This home features historical character with modern amenities. Formal foyer features wall to wall windows for plenty of light. Living room has wood flooring and crown molding and decorative stained glass rosettes. Dining room has luxurious details with sculpted ceiling medallion, sparkling chandelier, decorative art nouveau doorway art, as well as artistic ceiling corners. Galley kitchen features extra wide porcelain sink, remodeled Wedgewood stove with gas cooktop, plenty of cabinets, tin-ceiling-tile styling, and attached room features shelving for a pantry, as well as door to exterior backyard. Downstairs bedroom can be accessed from the kitchen or the living room hallway, has tiled floors and crown molding. In this bedroom there is an office with door, with an attached storage area with utility sink, that could be used as a closet. Combining these spaces gives you a large downstairs bedroom area. Downstairs bathroom is a half bath with tall ceilings. Next to bathroom is a large hallway closet that has potential to expand the downstairs bathroom space. Upstairs features ceiling medallion with chandelier over staircase, gorgeous golden bee pattern wall design, and a loft area with chair molding and designer citrus-colored floral wallpaper. Large laundry room upstairs with balcony overlooking backyard and almost 180 degree views of Riverside. Jack and Jill bathroom upstairs is located between the loft and a bedroom and features a tub/shower combo, a large sink vanity with double sinks, tile floors, and new bathroom light fixture. Two guest bedrooms feature wood laminate flooring, closets, and ceiling fan with lights. Primary bedroom is large L-shaped with double closets with sitting area, bed section, and en-suite bathroom. Bathroom features dual sink vanity, toilet, and decorative clawfoot tub. Home features a long driveway and gated parking area in backyard. Backyard has a workshop structure large enough to fit one car on front side, and more storage space for tools through a 2nd door towards the side. Lattice covered patio with pavers for a relaxing outdoor lounge area. Raised bed pond with goldfish and turtles. Backyard features fruit trees and grassy lawn.
Location
State CA
County Riverside
Area 252 - Riverside
Zoning R1065
Rooms
Main Level Bedrooms 1
Interior
Interior Features Bedroom on Main Level, Entrance Foyer, Galley Kitchen, Jack and Jill Bath, Primary Suite, Walk-In Pantry
Heating Central
Cooling Central Air
Fireplaces Type None
Fireplace No
Laundry Washer Hookup, Gas Dryer Hookup, Inside, Laundry Room, Upper Level
Exterior
Garage Spaces 1.0
Garage Description 1.0
Pool None
Community Features Suburban, Sidewalks
View Y/N Yes
View City Lights, Mountain(s)
Attached Garage No
Total Parking Spaces 3
Private Pool No
Building
Lot Description Lawn, Rectangular Lot
Faces Northeast
Story 2
Entry Level Two
Sewer Public Sewer
Water Public
Level or Stories Two
New Construction No
Schools
School District Riverside Unified
Others
Senior Community No
Tax ID 215212005
Acceptable Financing Cash, Conventional, FHA
Listing Terms Cash, Conventional, FHA
Financing FHA
Special Listing Condition Standard
Read Less Info
Want to know what your home might be worth? Contact us for a FREE valuation!

Our team is ready to help you sell your home for the highest possible price ASAP

Bought with Joseph Murnik • Compass
"My job is to find and attract mastery-based agents to the office, protect the culture, and make sure everyone is happy! "
232 W Olive Ave #20, la Habra, California, 90631, USA






