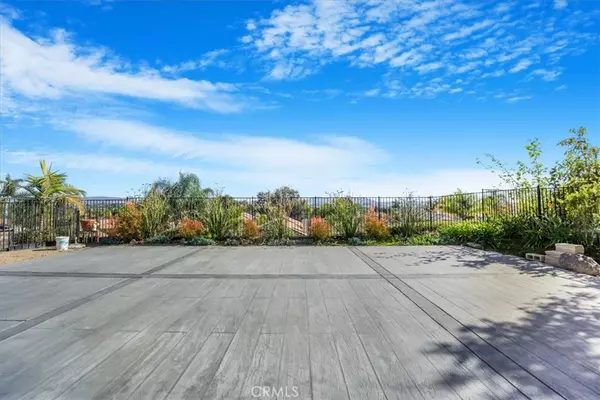4 Beds
2 Baths
2,106 SqFt
4 Beds
2 Baths
2,106 SqFt
OPEN HOUSE
Sat Jan 18, 1:00pm - 4:00pm
Sun Jan 19, 1:00pm - 4:00pm
Key Details
Property Type Single Family Home
Sub Type Single Family Residence
Listing Status Active
Purchase Type For Sale
Square Footage 2,106 sqft
Price per Sqft $641
Subdivision Vista
MLS Listing ID SR25006928
Bedrooms 4
Full Baths 2
Condo Fees $144
Construction Status Additions/Alterations,Updated/Remodeled
HOA Fees $144/mo
HOA Y/N Yes
Year Built 1989
Lot Size 5,471 Sqft
Property Description
Enjoy the comfort of a spacious primary suite with a walk-in closet and a luxurious, newly remodeled bathroom with a walk-in tub featuring 48 jets, aromatherapy, and a large, & separate shower. Other notable improvements include new flooring throughout, fresh interior paint, updated plumbing, new air ducts (2024), and replaced HVAC system (2020). The home also boasts new appliances, including a refrigerator, microwave, and dishwasher (2023), along with a solar panel system for energy efficiency.
The expansive backyard is perfect for enjoying the breathtaking views and sunsets, awnings that help protect your outdoor space. Other thoughtful touches include a large garage with extra storage, a cedar-lined closet, and a custom linen cabinet with pullouts. The exterior was recently painted with cool, long-lasting paint, and the property features a newly extended driveway and fresh concrete in both the front and back yards.
LOFT can be used as 4th bedroom/office and is a 2nd story OPEN LOFT! House is walking distance to Shadowridge Crest's private pool, spa & playground, with additional amenities including multiple grassy areas, common RV parking and golf nearby at Shadowridge Golf Club. Located just minutes from schools, shopping, this home offers both luxury and practicality in a quiet, friendly environment.
Come see for yourself why this home is truly a one-of-a-kind gem!
Location
State CA
County San Diego
Area 92081 - Vista
Zoning R1
Rooms
Main Level Bedrooms 3
Interior
Interior Features Built-in Features, Ceiling Fan(s), Granite Counters, High Ceilings, Open Floorplan, Pantry, Recessed Lighting, All Bedrooms Down, Bedroom on Main Level, Loft, Main Level Primary
Heating Central
Cooling Central Air
Flooring Carpet, Laminate, Tile, Wood
Fireplaces Type Family Room, Wood Burning
Fireplace Yes
Appliance 6 Burner Stove, Dishwasher, Electric Range, Gas Cooktop, Disposal, Gas Oven, Gas Range, Indoor Grill, Ice Maker, Microwave, Refrigerator, Dryer, Washer
Laundry Washer Hookup, Electric Dryer Hookup, Gas Dryer Hookup
Exterior
Exterior Feature Awning(s)
Parking Features Concrete, Door-Multi, Direct Access, Driveway Level, Driveway, Driveway Up Slope From Street, Garage Faces Front, Garage, Garage Door Opener, Off Street, Paved, Public, On Street, Unassigned
Garage Spaces 2.0
Garage Description 2.0
Fence Wrought Iron
Pool Community, In Ground, Association
Community Features Mountainous, Street Lights, Sidewalks, Pool
Utilities Available Electricity Connected, Natural Gas Connected, Phone Available, Sewer Connected, Water Connected
Amenities Available Other, Picnic Area, Playground, Pool, Spa/Hot Tub
View Y/N Yes
View Hills, Mountain(s), Neighborhood, Panoramic
Roof Type Tile
Porch Deck, Patio, Terrace, Wood
Attached Garage Yes
Total Parking Spaces 5
Private Pool No
Building
Lot Description Cul-De-Sac, Paved, Rolling Slope, Steep Slope, Street Level, Walkstreet, Yard
Dwelling Type House
Story 1
Entry Level One
Sewer Public Sewer
Water Public
Level or Stories One
New Construction No
Construction Status Additions/Alterations,Updated/Remodeled
Schools
School District San Diego Unified
Others
HOA Name Shadow Crest Landing II
Senior Community No
Tax ID 1694416400
Security Features Carbon Monoxide Detector(s),Fire Detection System,Smoke Detector(s)
Acceptable Financing Cash, Cash to New Loan, Conventional, FHA, Fannie Mae, Freddie Mac, VA Loan
Green/Energy Cert Solar
Listing Terms Cash, Cash to New Loan, Conventional, FHA, Fannie Mae, Freddie Mac, VA Loan
Special Listing Condition Standard

"My job is to find and attract mastery-based agents to the office, protect the culture, and make sure everyone is happy! "
232 W Olive Ave #20, la Habra, California, 90631, USA






