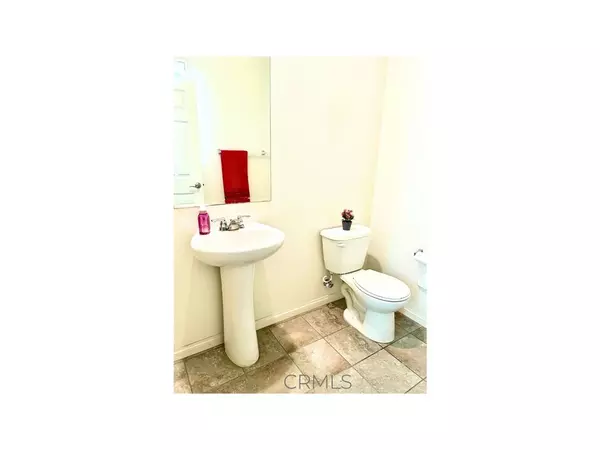3 Beds
3 Baths
2,325 SqFt
3 Beds
3 Baths
2,325 SqFt
OPEN HOUSE
Sat Jan 18, 12:00pm - 3:00pm
Sun Jan 19, 12:00pm - 3:00pm
Key Details
Property Type Single Family Home
Sub Type Single Family Residence
Listing Status Active
Purchase Type For Sale
Square Footage 2,325 sqft
Price per Sqft $352
Subdivision Tr 30971
MLS Listing ID PF25006961
Bedrooms 3
Full Baths 2
Half Baths 1
Condo Fees $240
HOA Fees $240/mo
HOA Y/N Yes
Year Built 2013
Lot Size 2,613 Sqft
Property Description
This home features three well-sized bedrooms, offering cozy retreats for rest and relaxation, along with two full-sized bathrooms and one guest bathroom, all with modern finishes. A dedicated home office space downstairs makes this home even more attractive. As you walk up the stairs, a large loft awaits you and can be used as a media room or converted into a fourth bedroom. The master suite includes a walk-in closet, his-and-her sinks, and a bathtub, which are high-end luxury features.
This home is also 100% Energy Star-rated and comes with solar panels, offering monthly savings. Residents of this community can enjoy resort-style living, with a junior Olympic-sized swimming pool, parks, a clubhouse, dog park, rec center, outdoor fireplaces, a picnic/barbecue area, a basketball court, and playgrounds. The home is very conveniently located near shopping centers, schools, and freeways. Don't miss this great opportunity!
Location
State CA
County Riverside
Area 248 - Corona
Zoning SP ZONE
Interior
Interior Features Breakfast Bar, All Bedrooms Up, Loft, Primary Suite, Walk-In Closet(s)
Heating Central
Cooling Central Air
Flooring Carpet
Fireplaces Type None
Fireplace No
Appliance Dishwasher, Disposal, Gas Oven, Gas Range, Refrigerator, Range Hood, Dryer
Exterior
Parking Features Door-Single, Garage, Garage Faces Rear
Garage Spaces 2.0
Garage Description 2.0
Pool Community, Association
Community Features Suburban, Pool
Amenities Available Dog Park, Barbecue, Picnic Area, Playground, Pool
View Y/N No
View None
Roof Type Clay
Attached Garage Yes
Total Parking Spaces 2
Private Pool No
Building
Lot Description Close to Clubhouse
Dwelling Type House
Faces South
Story 2
Entry Level Two
Sewer Public Sewer
Water Public
Level or Stories Two
New Construction No
Schools
High Schools Eleanor Roosevelt
School District Corona-Norco Unified
Others
HOA Name The Enclave
Senior Community No
Tax ID 144620032
Acceptable Financing Cash, Conventional, FHA, VA Loan
Green/Energy Cert Solar
Listing Terms Cash, Conventional, FHA, VA Loan
Special Listing Condition Standard

"My job is to find and attract mastery-based agents to the office, protect the culture, and make sure everyone is happy! "
232 W Olive Ave #20, la Habra, California, 90631, USA






