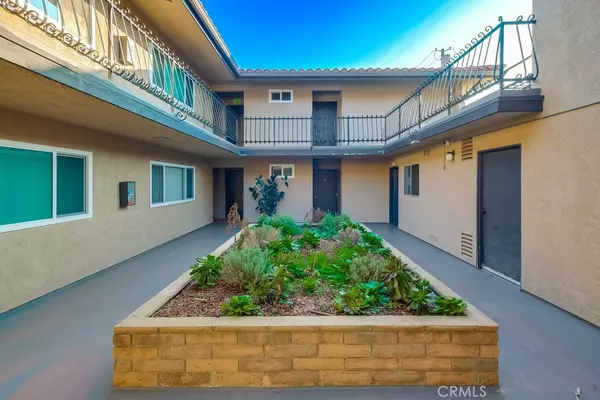1 Bed
1 Bath
594 SqFt
1 Bed
1 Bath
594 SqFt
Key Details
Property Type Condo
Sub Type Condominium
Listing Status Active
Purchase Type For Sale
Square Footage 594 sqft
Price per Sqft $723
MLS Listing ID SB25005132
Bedrooms 1
Full Baths 1
Condo Fees $282
Construction Status Updated/Remodeled,Turnkey
HOA Fees $282/mo
HOA Y/N Yes
Year Built 1978
Lot Size 8,894 Sqft
Property Description
white cabinets and quartz countertops and a designer backsplash. The fridge may be included in the sale if wanted. Has laminate flooring throughout the unit, mirrored closet doors in the bedroom with built in shelving units for bedroom and hall closet. The linen closet has been converted to a convenient mini work space! The SE facing balcony is most inviting for guests to sit and enjoy the view, or walk across to the private sunning deck just outside the unit on the second floor. There is an onsite community laundry and intercom system in this gated building. Includes one car parking space with a storage area, in the subterranean garage. Close to shops, restaurants and easy freeway access!
Location
State CA
County Los Angeles
Area 183 - Vista Del Oro
Rooms
Main Level Bedrooms 1
Interior
Interior Features Breakfast Bar, Balcony, Ceiling Fan(s), Ceramic Counters, Crown Molding, Quartz Counters, Recessed Lighting, Tile Counters, Unfurnished, Bedroom on Main Level
Heating Electric, Radiant
Cooling None
Flooring Laminate, Tile
Fireplaces Type None
Inclusions Stove, Microwave, Dishwasher, Window Blinds
Fireplace No
Appliance Dishwasher, Gas Cooktop, Disposal, Gas Oven, Gas Water Heater, Microwave, Vented Exhaust Fan
Laundry Common Area, Laundry Room
Exterior
Exterior Feature Lighting, Rain Gutters
Parking Features Assigned, Concrete, Covered, Door-Multi, Driveway Down Slope From Street, Underground, Garage Faces Front, Garage, Garage Door Opener, On Site, Private, One Space, Shared Driveway, On Street
Garage Spaces 1.0
Garage Description 1.0
Fence Block, Masonry
Pool None
Community Features Curbs, Street Lights, Suburban, Gated
Utilities Available Electricity Available, Electricity Connected, Natural Gas Available, Natural Gas Connected, Sewer Available, Sewer Connected, Water Available, Water Connected
Amenities Available Call for Rules, Maintenance Grounds, Insurance, Management, Pet Restrictions, Pets Allowed, Storage, Trash, Water
View Y/N Yes
View Bridge(s), City Lights, Coastline, Harbor, Neighborhood, Ocean, Water
Roof Type Spanish Tile
Accessibility No Stairs, Accessible Doors
Porch Covered, Terrace
Attached Garage No
Total Parking Spaces 1
Private Pool No
Building
Lot Description Landscaped, Rectangular Lot, Street Level
Dwelling Type Multi Family
Faces Southeast
Story 1
Entry Level One
Foundation Concrete Perimeter, Slab
Sewer Public Sewer
Water Public
Architectural Style Contemporary, Spanish
Level or Stories One
New Construction No
Construction Status Updated/Remodeled,Turnkey
Schools
Elementary Schools Leland
Middle Schools Dana
High Schools San Pedro
School District Los Angeles Unified
Others
Pets Allowed Size Limit
HOA Name 785 W 19th Street HOA
Senior Community No
Tax ID 7462016044
Security Features Carbon Monoxide Detector(s),Security Gate,Gated Community,Smoke Detector(s)
Acceptable Financing Cash, Cash to New Loan, Conventional
Listing Terms Cash, Cash to New Loan, Conventional
Special Listing Condition Standard
Pets Allowed Size Limit

"My job is to find and attract mastery-based agents to the office, protect the culture, and make sure everyone is happy! "
232 W Olive Ave #20, la Habra, California, 90631, USA






