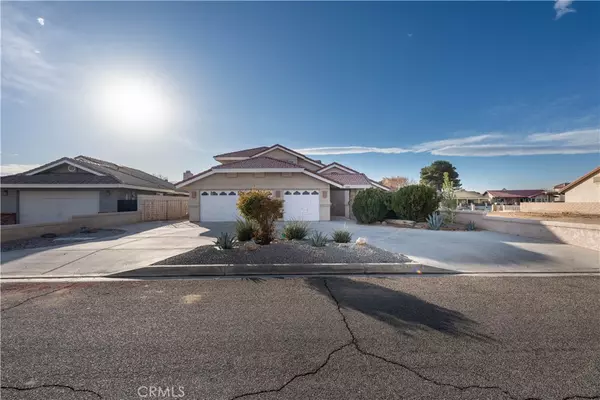
4 Beds
3 Baths
2,494 SqFt
4 Beds
3 Baths
2,494 SqFt
Key Details
Property Type Single Family Home
Sub Type Single Family Residence
Listing Status Active
Purchase Type For Sale
Square Footage 2,494 sqft
Price per Sqft $200
MLS Listing ID CV24249876
Bedrooms 4
Full Baths 3
Condo Fees $205
Construction Status Turnkey
HOA Fees $205/mo
HOA Y/N No
Year Built 1990
Lot Size 8,581 Sqft
Property Description
Location
State CA
County San Bernardino
Area Hndl - Helendale
Zoning RS
Rooms
Other Rooms Boat House
Main Level Bedrooms 4
Interior
Interior Features Ceiling Fan(s), Cathedral Ceiling(s), Eat-in Kitchen, High Ceilings, Pantry, Recessed Lighting, Tile Counters, Two Story Ceilings, All Bedrooms Up, All Bedrooms Down, Jack and Jill Bath, Loft, Main Level Primary, Primary Suite
Heating Central, Fireplace(s)
Cooling Central Air
Flooring Laminate, Tile
Fireplaces Type Gas, Living Room, Primary Bedroom
Fireplace Yes
Appliance 6 Burner Stove, Dishwasher, Disposal, Gas Water Heater, Range Hood
Laundry Electric Dryer Hookup, Gas Dryer Hookup, Laundry Room
Exterior
Exterior Feature Dock
Parking Features Concrete, Driveway, Garage Faces Front, Garage
Garage Spaces 2.0
Garage Description 2.0
Fence Chain Link, Excellent Condition
Pool None, Association
Community Features Biking, Dog Park, Fishing, Golf, Hiking, Lake, Park, Valley, Water Sports
Utilities Available Cable Connected, Electricity Connected, Natural Gas Connected, Phone Available, Sewer Connected, Water Connected
Amenities Available Boat House, Clubhouse, Dock, Dog Park, Electricity, Fitness Center, Gas, Golf Course, Jogging Path, Meeting/Banquet/Party Room, Outdoor Cooking Area, Other Courts, Barbecue, Pier, Playground, Pickleball, Pool, Pets Allowed, Recreation Room, Tennis Court(s), Trail(s)
Waterfront Description Lake,River Front
View Y/N Yes
View Golf Course, Lake, Marina, Mountain(s), Neighborhood, River, Valley, Water
Roof Type Tile
Porch Covered
Attached Garage Yes
Total Parking Spaces 2
Private Pool No
Building
Lot Description 0-1 Unit/Acre
Dwelling Type House
Story 2
Entry Level Two
Foundation Permanent
Sewer Public Sewer
Water Public
Architectural Style Custom
Level or Stories Two
Additional Building Boat House
New Construction No
Construction Status Turnkey
Schools
School District Victor Valley Union High
Others
HOA Fee Include Sewer
Senior Community No
Tax ID 0465403100000
Acceptable Financing Conventional, FHA, Submit, USDA Loan, VA Loan
Listing Terms Conventional, FHA, Submit, USDA Loan, VA Loan
Special Listing Condition Standard


"My job is to find and attract mastery-based agents to the office, protect the culture, and make sure everyone is happy! "
232 W Olive Ave #20, la Habra, California, 90631, USA






