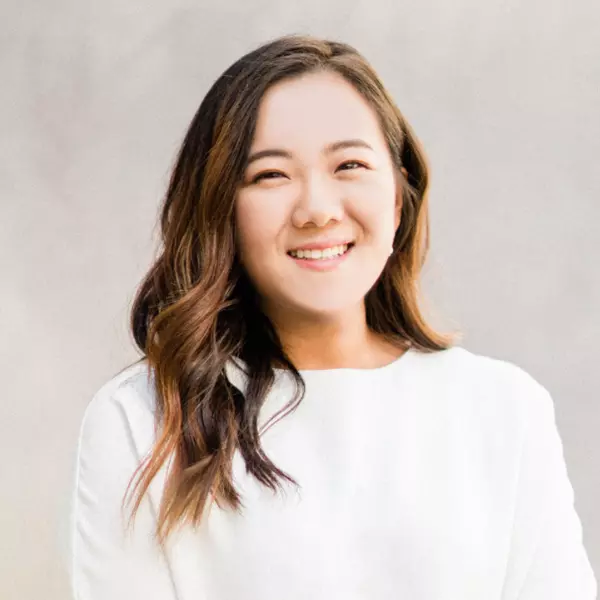
3 Beds
4 Baths
2,264 SqFt
3 Beds
4 Baths
2,264 SqFt
Key Details
Property Type Single Family Home
Sub Type Single Family Residence
Listing Status Active
Purchase Type For Sale
Square Footage 2,264 sqft
Price per Sqft $1,098
MLS Listing ID 24469833
Bedrooms 3
Full Baths 3
Half Baths 1
HOA Y/N No
Year Built 1931
Lot Size 5,993 Sqft
Property Description
Location
State CA
County Los Angeles
Area 637 - Los Feliz
Zoning LAR1
Rooms
Other Rooms Guest House
Interior
Heating Central
Cooling Central Air
Flooring Tile, Wood
Fireplaces Type None
Furnishings Unfurnished
Fireplace No
Appliance Dishwasher, Disposal, Refrigerator
Laundry Stacked
Exterior
Parking Features None
Pool None
View Y/N Yes
View Reservoir
Roof Type Tile
Porch Deck
Total Parking Spaces 2
Private Pool No
Building
Faces West
Story 1
Entry Level Multi/Split
Architectural Style Spanish
Level or Stories Multi/Split
Additional Building Guest House
New Construction No
Others
Senior Community No
Tax ID 5434020011
Special Listing Condition Standard


"My job is to find and attract mastery-based agents to the office, protect the culture, and make sure everyone is happy! "
232 W Olive Ave #20, la Habra, California, 90631, USA






