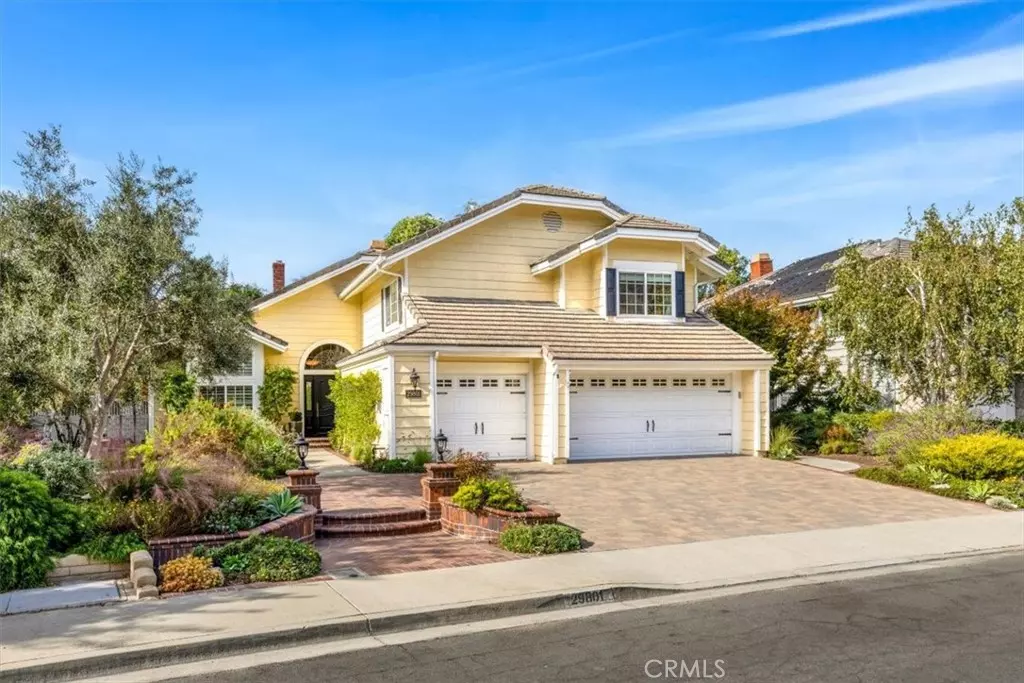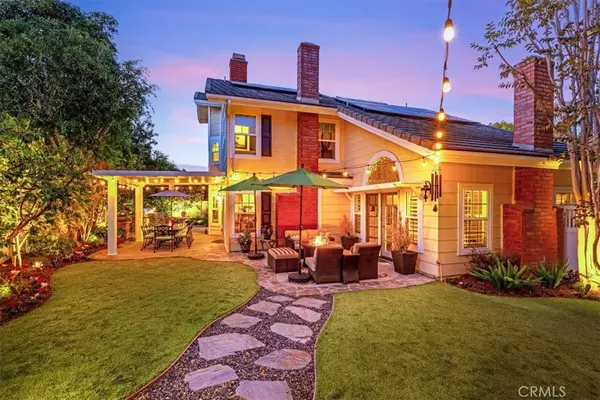
5 Beds
4 Baths
3,011 SqFt
5 Beds
4 Baths
3,011 SqFt
Key Details
Property Type Single Family Home
Sub Type Single Family Residence
Listing Status Active Under Contract
Purchase Type For Sale
Square Footage 3,011 sqft
Price per Sqft $697
Subdivision Somerset Point (Sp)
MLS Listing ID LG24222919
Bedrooms 5
Full Baths 3
Half Baths 1
Condo Fees $126
Construction Status Turnkey
HOA Fees $126/mo
HOA Y/N No
Year Built 1983
Lot Size 8,398 Sqft
Property Description
Inside, the kitchen features high-end, modern appliances ideal for the culinary enthusiast and opens to the cozy family room with one of three fireplaces. Recent upgrades include high-end windows throughout, re-piping with durable PEX for worry-free living, luxurious flooring, and fresh finishes in the bathrooms (see supplements for the full list). The main level ensuite bedroom adds a layer of convenience and frees up the 5th bedroom to be used as a media room. This exceptional home on a single loaded street is close to community parks, premier shopping, dining, and just minutes from the beach. Plus, it’s near Blue Ribbon schools, making it perfect for families of all ages. Don’t miss this rare opportunity to own a home that truly has it all in Somerset Point—schedule your tour today!
Location
State CA
County Orange
Area Lnsea - Sea Country
Rooms
Main Level Bedrooms 1
Interior
Interior Features Breakfast Bar, Breakfast Area, Ceiling Fan(s), Crown Molding, Separate/Formal Dining Room, Granite Counters, High Ceilings, Paneling/Wainscoting, Recessed Lighting, Bedroom on Main Level, Entrance Foyer, Walk-In Closet(s)
Heating Central, Fireplace(s)
Cooling Central Air, Dual, ENERGY STAR Qualified Equipment
Flooring Carpet, Vinyl, Wood
Fireplaces Type Family Room, Gas, Living Room, Primary Bedroom
Inclusions Drapes, window coverings, A/V equipment within family room cabinets, outside BBQ
Fireplace Yes
Appliance Convection Oven, Dishwasher, ENERGY STAR Qualified Water Heater, Electric Oven, Freezer, Gas Cooktop, Disposal, Gas Water Heater, Microwave, Refrigerator, Self Cleaning Oven, Water Heater, Warming Drawer
Laundry Washer Hookup, Electric Dryer Hookup, Gas Dryer Hookup, Inside
Exterior
Exterior Feature Awning(s)
Parking Features Door-Multi, Direct Access, Driveway, Garage Faces Front, Garage
Garage Spaces 3.0
Garage Description 3.0
Fence Vinyl
Pool None
Community Features Curbs, Storm Drain(s), Street Lights, Sidewalks, Park
Utilities Available Cable Connected, Electricity Connected, Natural Gas Connected, Phone Available, Sewer Connected, Underground Utilities, Water Connected
Amenities Available Other Courts, Picnic Area, Playground
View Y/N No
View None
Roof Type Concrete
Porch Patio
Attached Garage Yes
Total Parking Spaces 6
Private Pool No
Building
Lot Description 0-1 Unit/Acre, Back Yard, Drip Irrigation/Bubblers, Front Yard, Garden, Landscaped, Near Park, Street Level
Dwelling Type House
Faces East
Story 2
Entry Level Two
Foundation Slab
Sewer Public Sewer
Water Public
Architectural Style Traditional
Level or Stories Two
New Construction No
Construction Status Turnkey
Schools
Elementary Schools Hidden Hills
Middle Schools Niguel Hills
High Schools Dana Hills
School District Capistrano Unified
Others
HOA Name Somerset Point Homeowners
Senior Community No
Tax ID 63730113
Security Features Carbon Monoxide Detector(s),Smoke Detector(s)
Acceptable Financing Cash, Conventional, 1031 Exchange
Listing Terms Cash, Conventional, 1031 Exchange
Special Listing Condition Standard


"My job is to find and attract mastery-based agents to the office, protect the culture, and make sure everyone is happy! "
232 W Olive Ave #20, la Habra, California, 90631, USA






